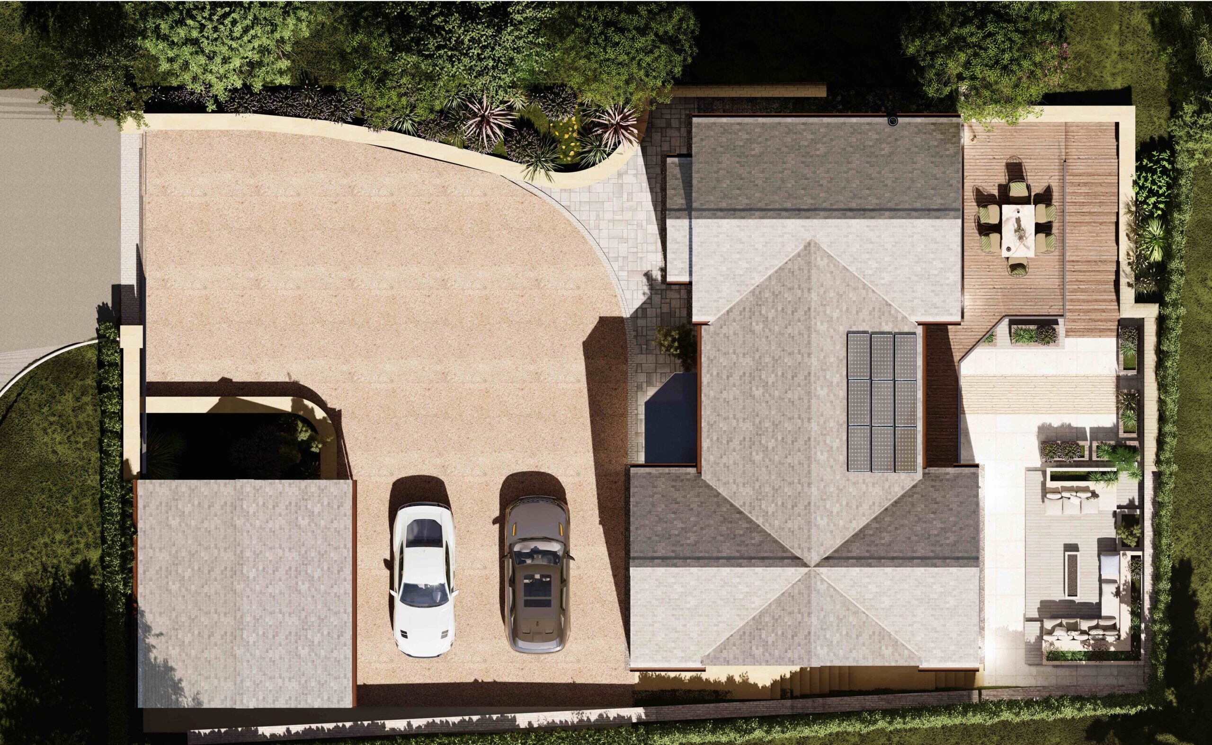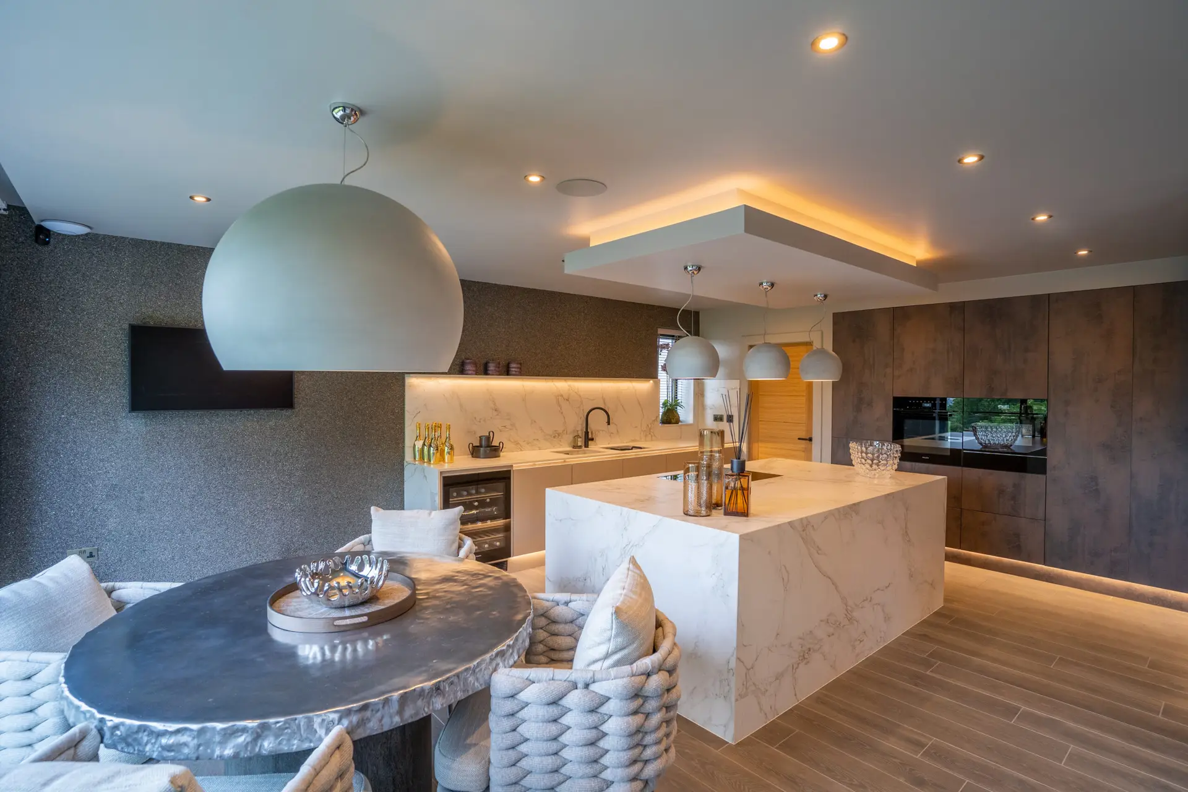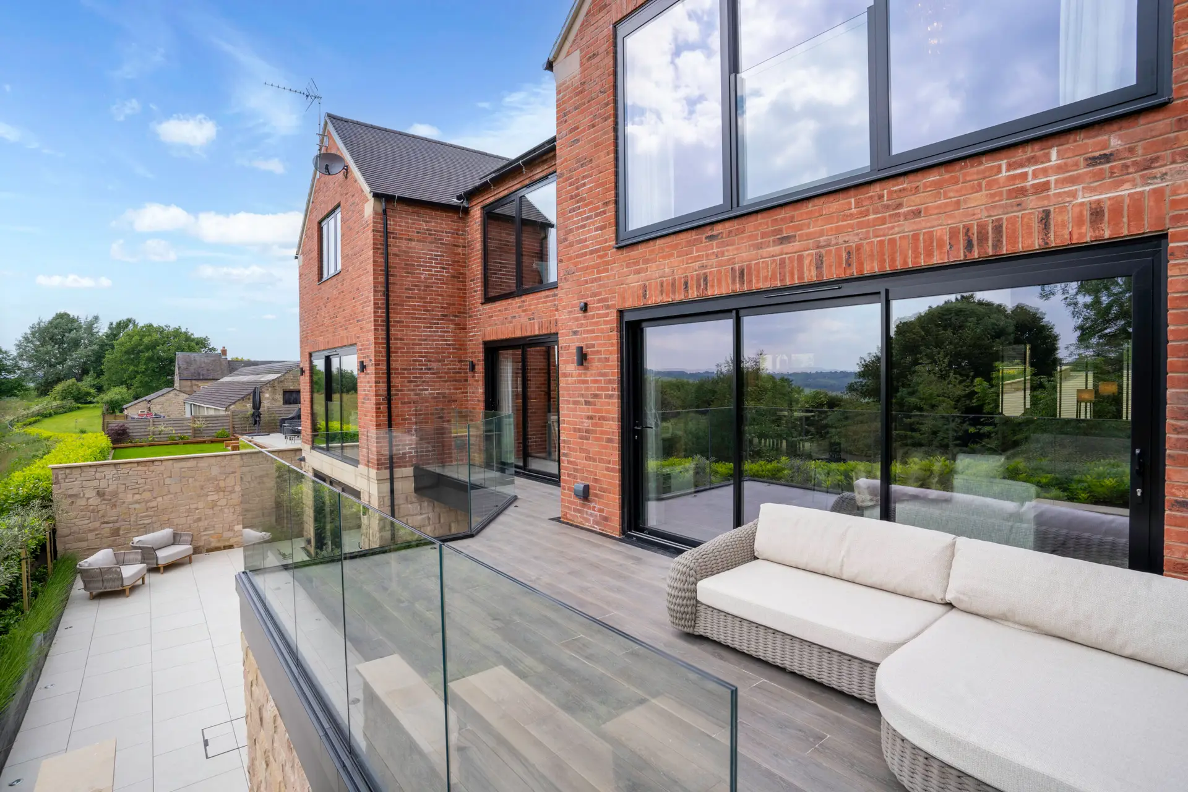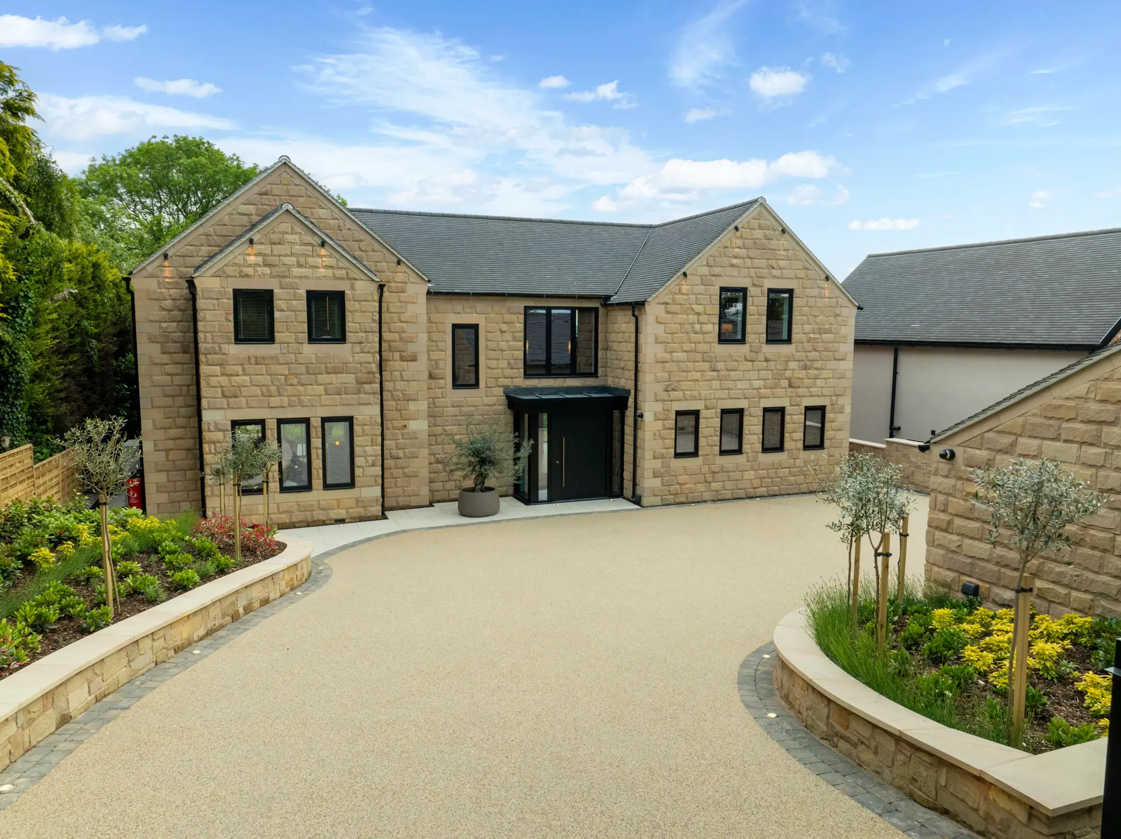Gateway House
Welcome to Gateway House
Built into the edge of the hillside, this three-bedroom bespoke home was designed with the client in mind. It features horizon views to the front and rear of the property which is located in the sought after village of Hazelwood, three miles from Duffield.
The property features; a basement bar and party room, open plan kitchen/diner, dual aspect lounge with a striking fireplace, three en-suite bedrooms with a vaulted master, open plan dressing room, double garage, sun terrace and a sunken courtyard to the rear.
To make the house as energy efficient as possible, Casamia Homes installed a PV solar system as well as underfloor heating which runs off an Air Source Heat Pump. There’s also a Anderson car charging point. This combination of renewables makes the house as self sufficient as possible relieving any requirement from the grid.
Additionally, there is an array of modern smart-home control systems operating; heating and A/C ventilation, networks, CCTV, Audio/Visual and lighting systems throughout both the interior and exterior of the property.The house was designed by local renowned architect, Matthew Montague. Matthew said, “ It was a pleasure to have the opportunity to design this very individual home for an informed client in a stunning countryside location. The design was specifically tailored in order to maximise natural daylight and the stunning views across the Ecclesbourne Valley – whilst presenting a more formal and measured approach from the roadside. The combination of modern construction methods and high quality locally sourced natural materials have come together to create a very welcoming contemporary home.
Casamia Homes approached the project with diligence and professionalism on what was a very challenging site facing a series of physical constraints. No stone was left un-turned in order to achieve an exceptional standard of finish, I am delighted with the finished result and to hear from the new owner that they are equally delighted with their new home’.
Location
Hazelwood
Total floor area
3,616 sqft
Design
Matthew Montague Architects
Status
Bespoke build for client





Contact us using the details below and one of the team will be in touch.